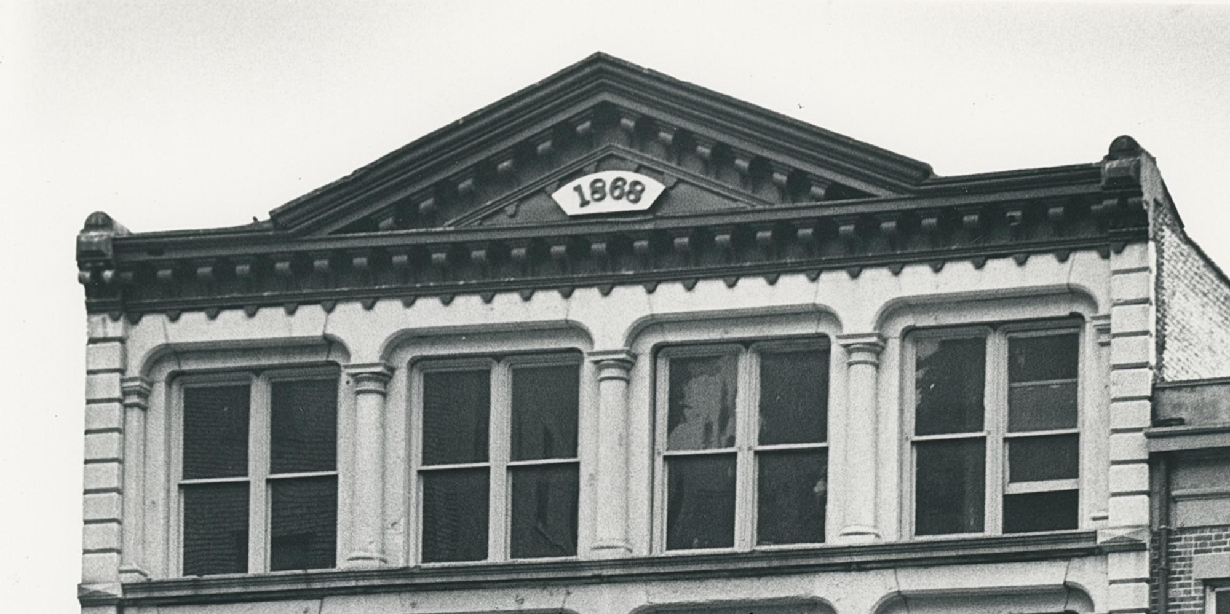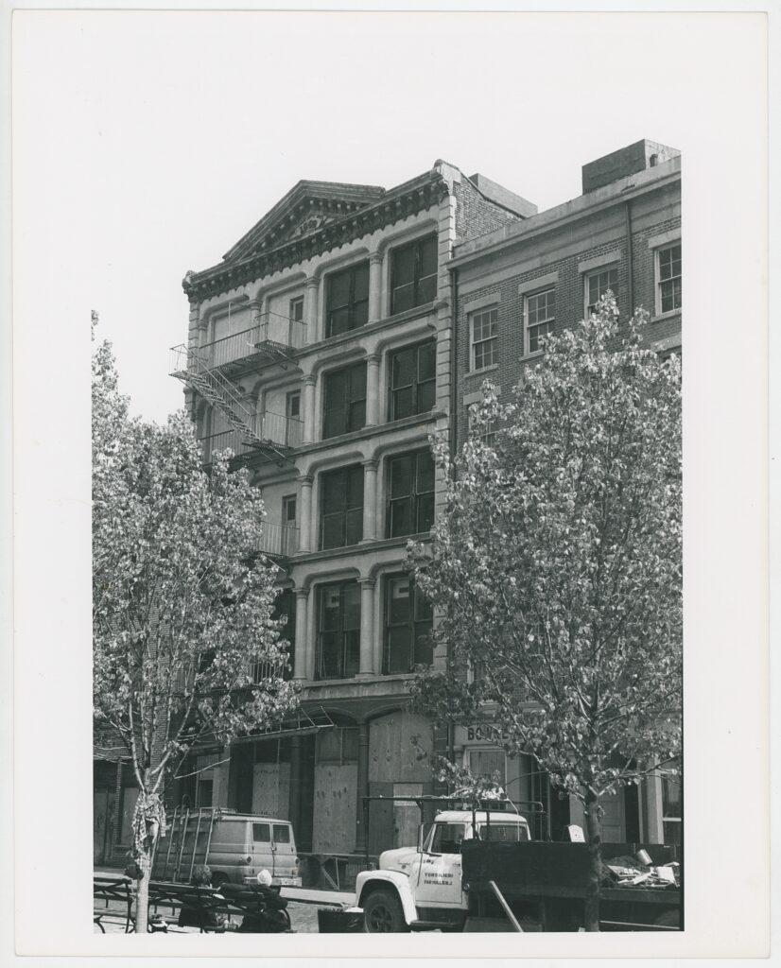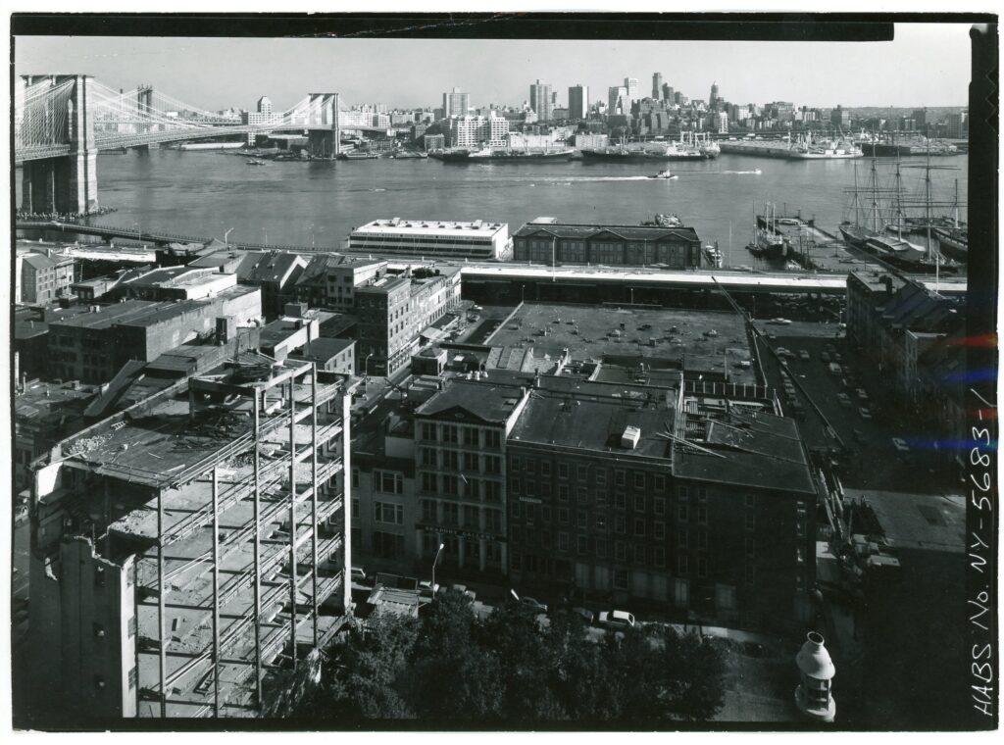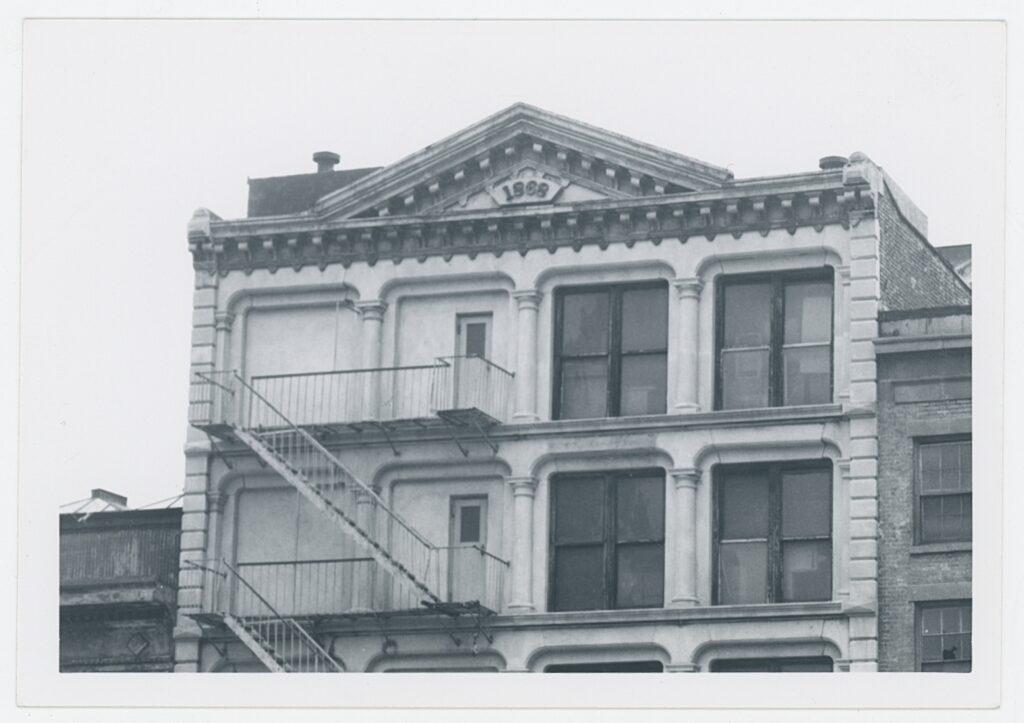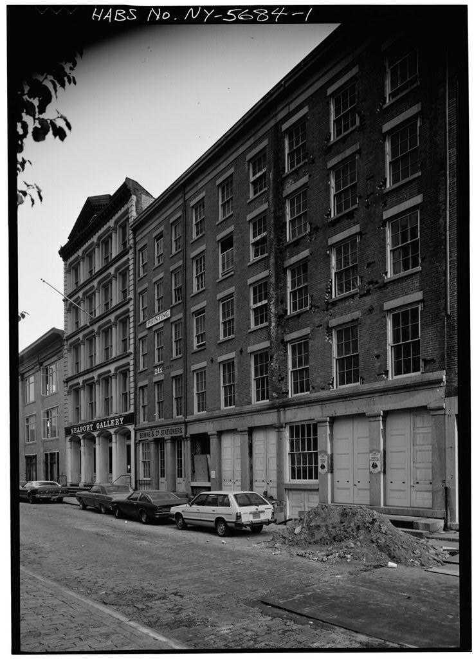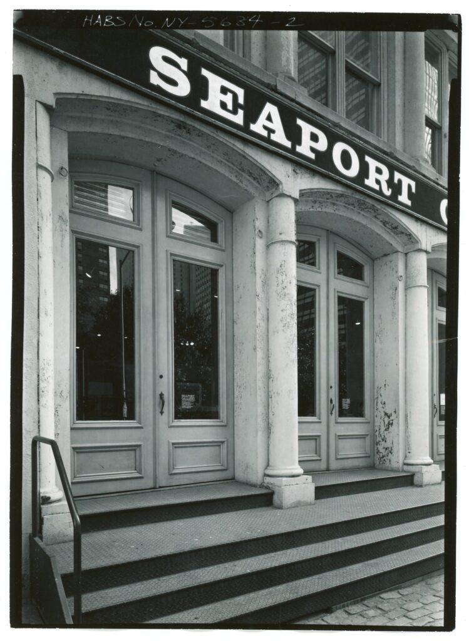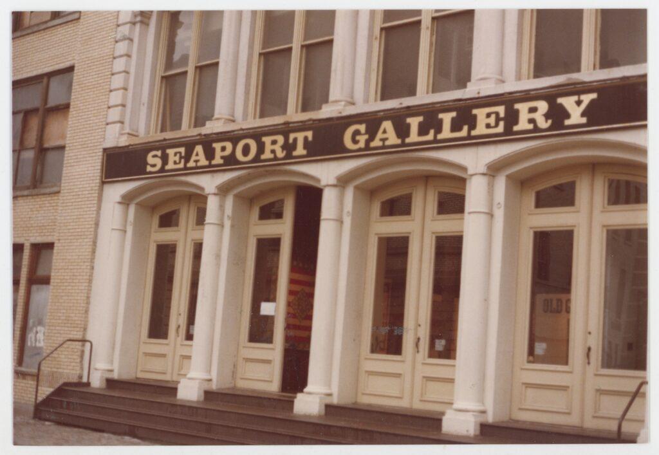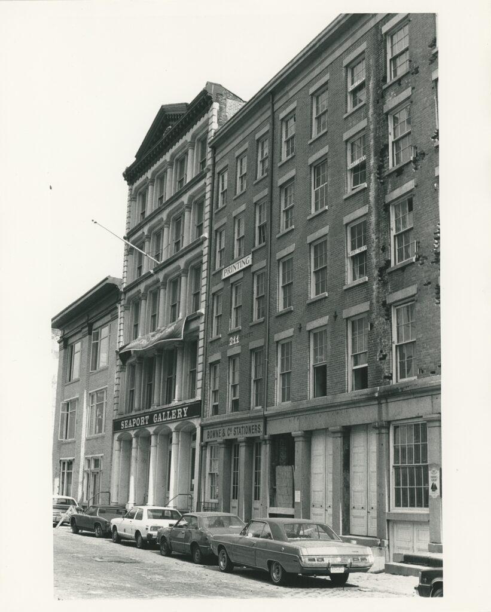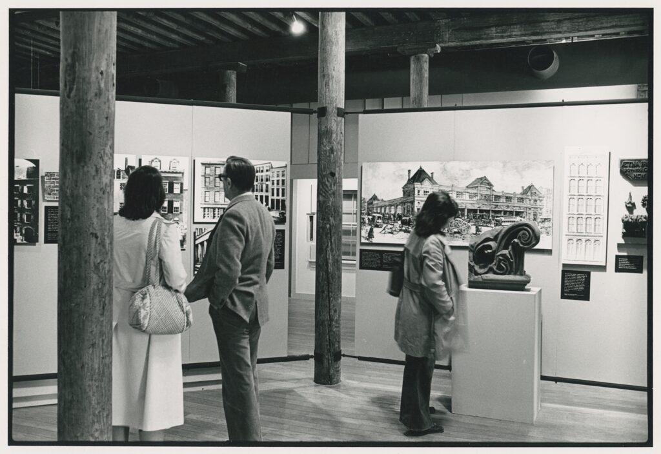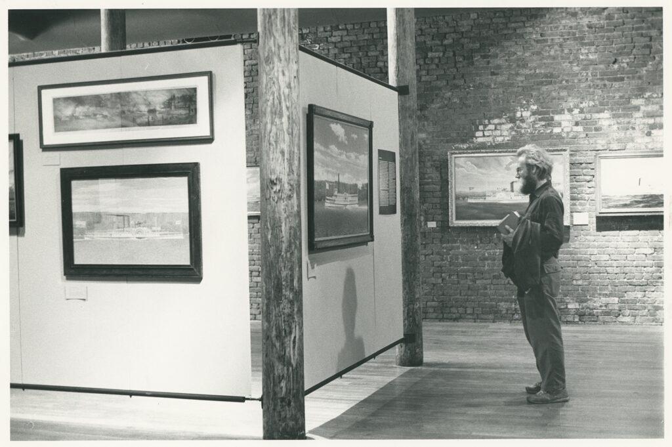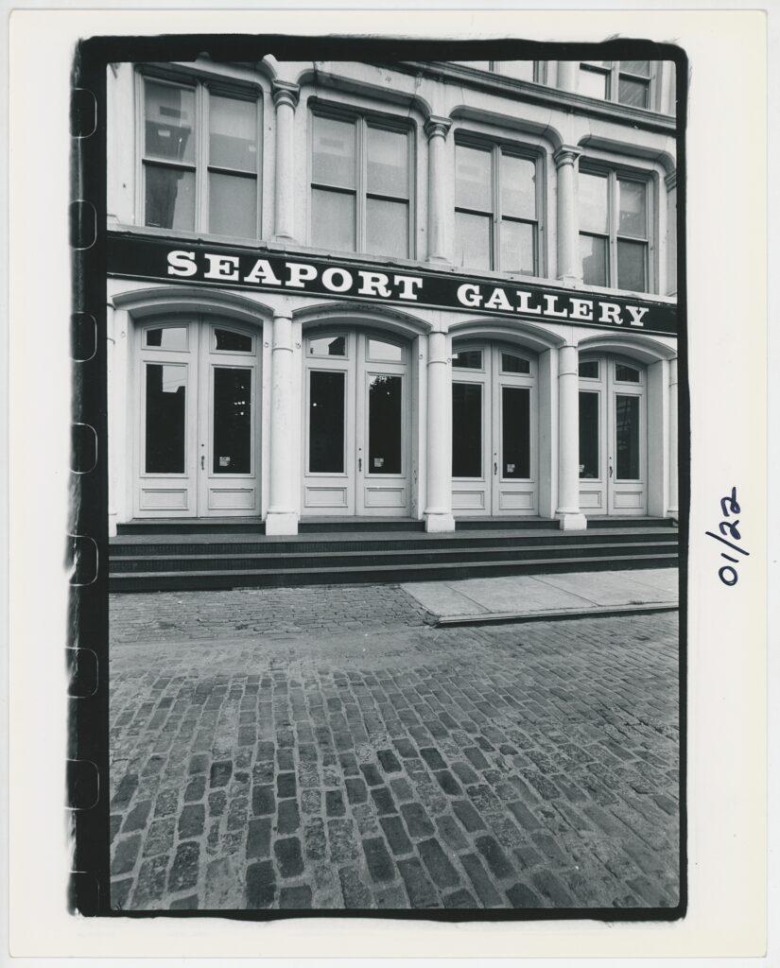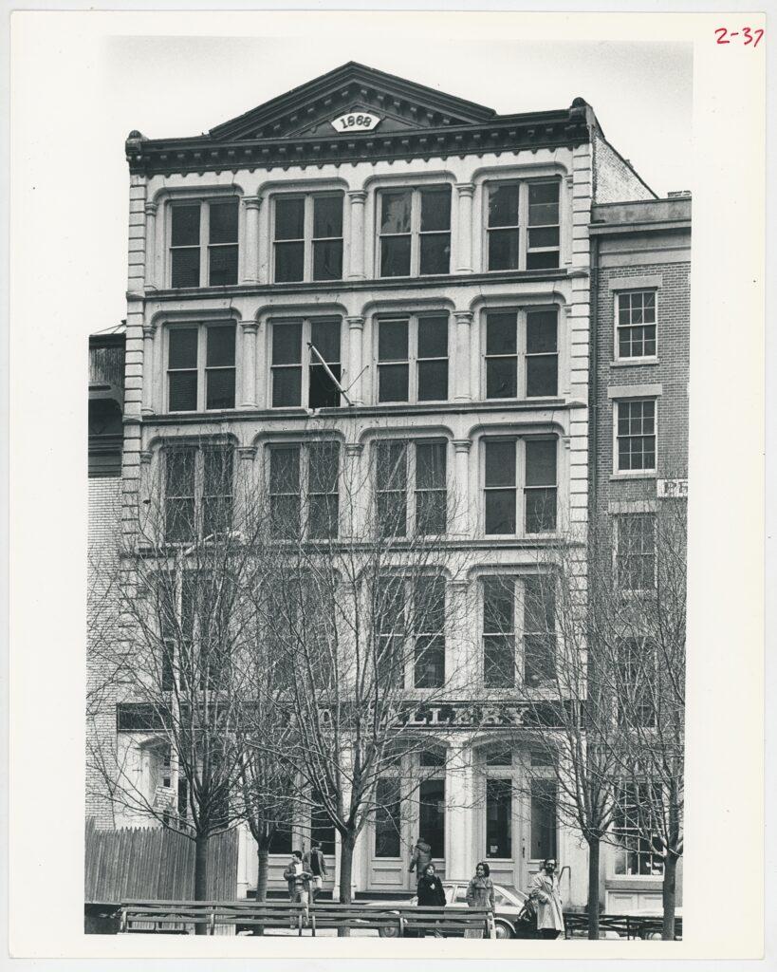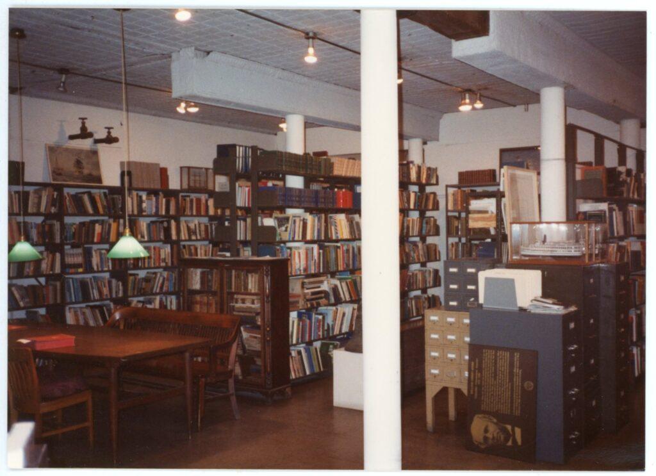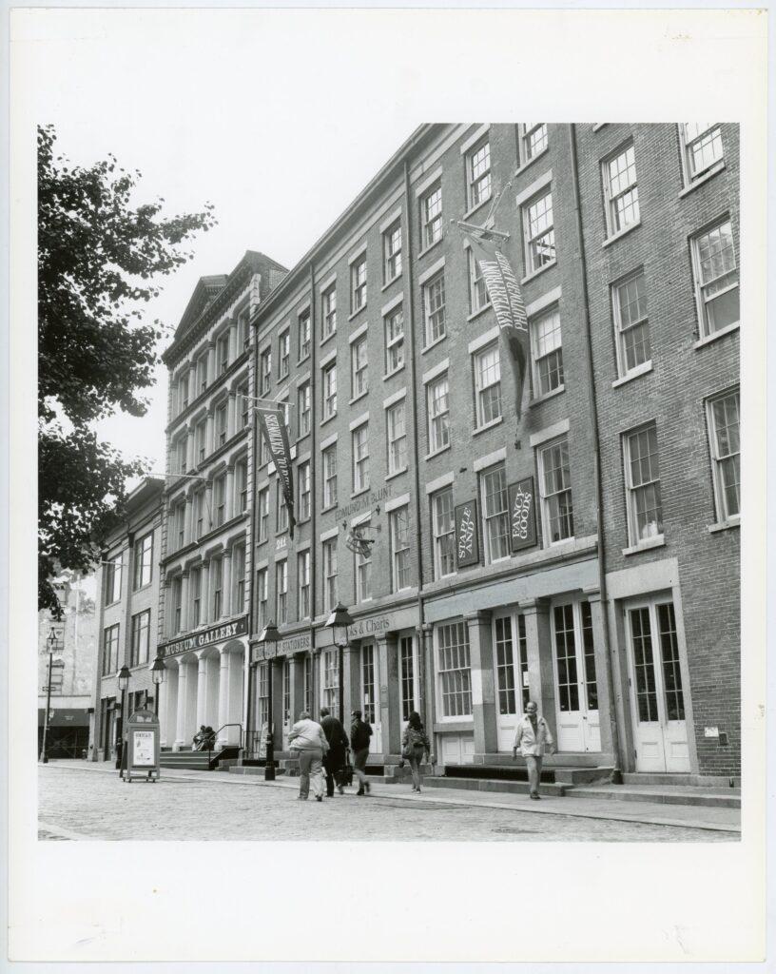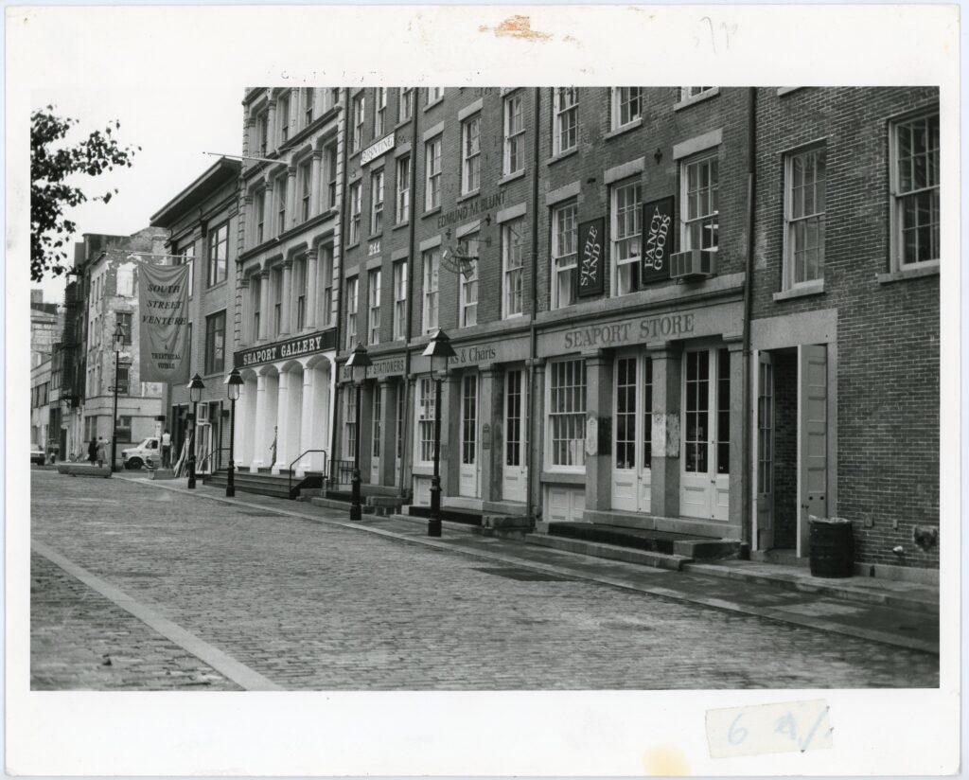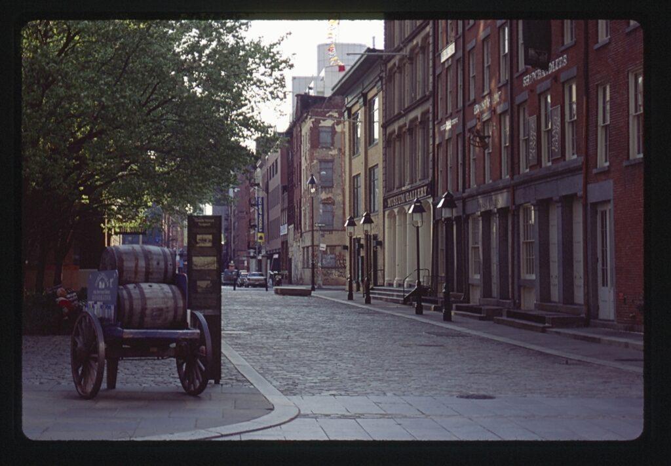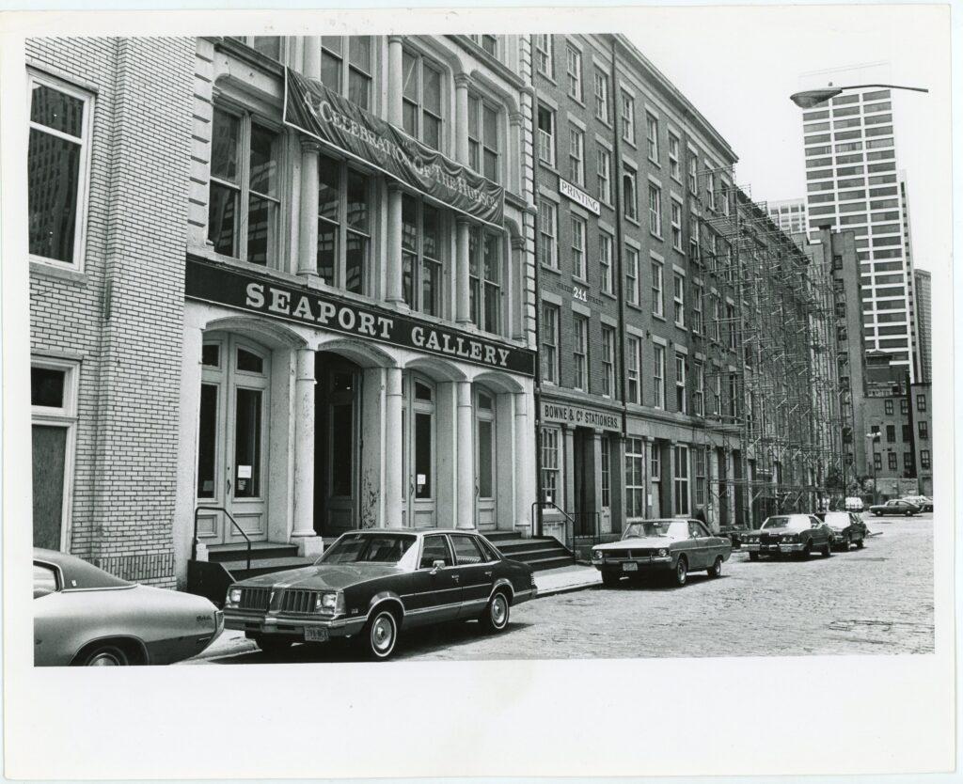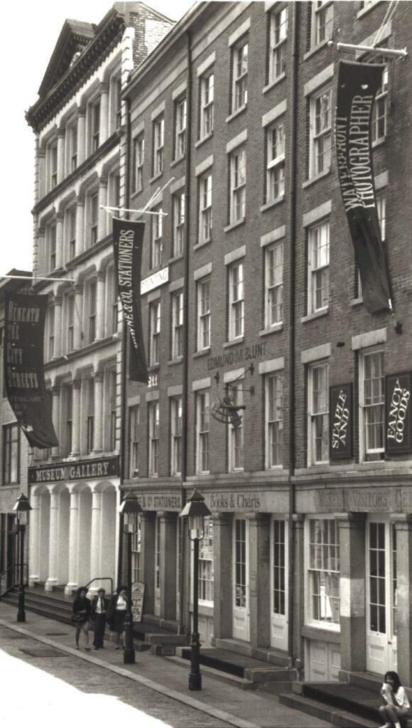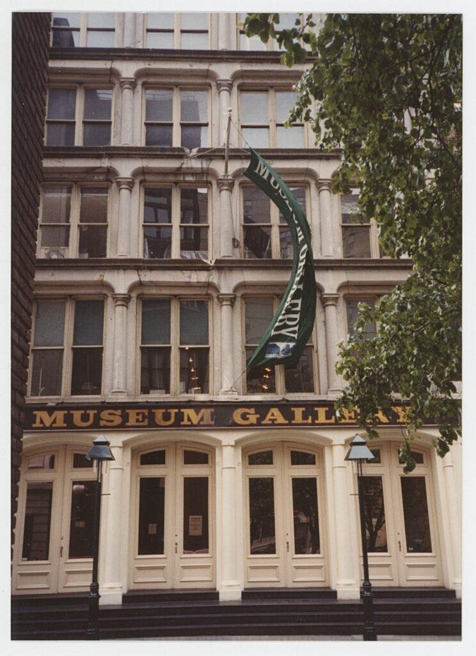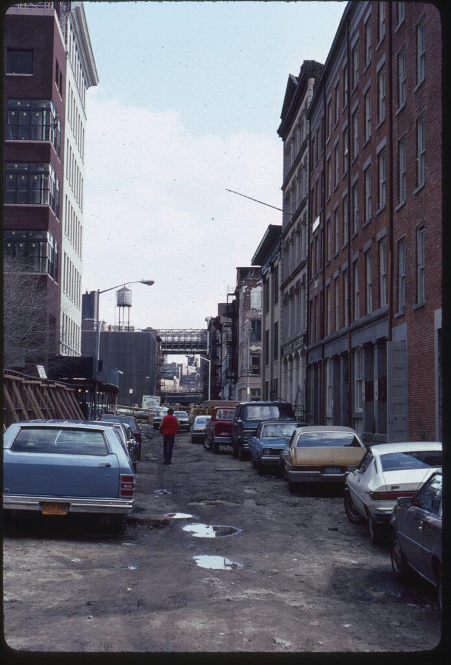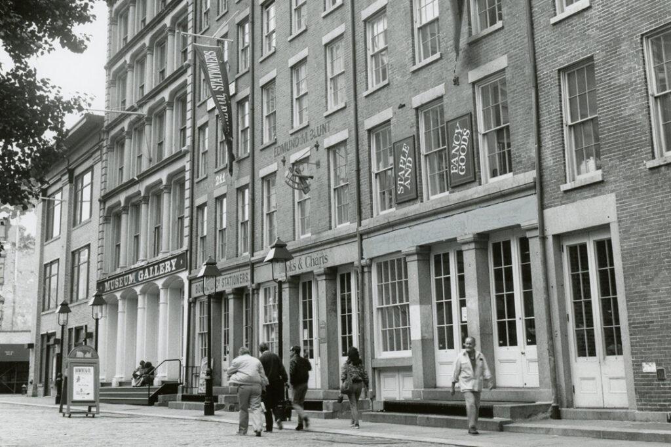This Italianate cast-iron and stone warehouse for tin and metals was designed by the renowned New York City architect Stephen D. Hatch (1839–1894) in 1868 for Alexander and William A. Thomson of A.A. Thomson & Co.. Before the structure was built, this lot was occupied by two three-story buildings, originally part of a 1750 water lot grant, on what would have been considered one of the principal streets in New York City. Throughout the 19th century, the area was occupied by wholesale grocers and commission merchants, iron dealers, warehousers, and mechanics connected with the shipping industry.
Today, the historic 12,000-square-foot warehouse is an important part of the South Street Seaport Museum. From 2019 to 2024, the building was restored to serve as the beating heart and cultural anchor of the South Street Seaport Historic District.
Working with the celebrated preservation architecture firm Beyer Blinder Belle, the Seaport Museum transformed the warehouse into a large-scale exhibition space, a hub for engaging educational programming, and a gathering space for the community. The building now includes a new climate control system, infrastructure hardened against flooding, an elevator, and full accessibility to welcome all visitors into previously-inaccessible space on “little” Water Street.
The inaugural exhibition, Maritime City opened in March 2025 and spans the first three floors of the renovated building, featuring works of art, historic artifacts, and archival materials from the extensive collections and archives of the Seaport Museum.
A Brief History
Architect Stephen Decatur Hatch (1839–1894), who designed 213-215 Water Street, was one of New York’s well known architects in the last quarter of the 19th century. For most of his career, he designed mercantile buildings, and his most famous accomplishments are the Murray Hill Hotel (1884) on Park Avenue and the Boreel Building (1902) on Broadway.
When Hatch began to practice architecture in 1865, he was named Architect of the US War Department and given the job of constructing all of the military posts in New York City. It is probable that 213–215 Water Street was one of Hatch’s first civilian commissions.
According to the building application No. 482 submitted by Stephen D. Hatch on June 9, 1868, the new buildings were to be “Five storey warehouses for tin and metals. Bottom made of driven piles three feet from centres, with rough timbers laid in concrete. […] Marble columns and 8″ ashlar with 12″ brick backing, about the lintel course.” In actuality, the upper stories of this Italianate building were built of limestone, and the entire façade is contained within two vertical rows of quoin blocks.
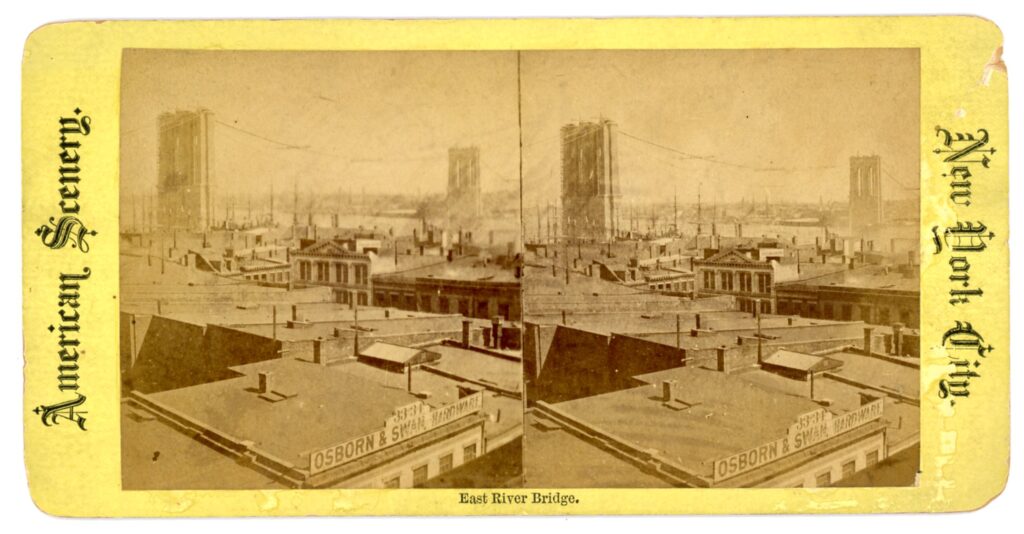
East River Bridge, ca. 1883. Published by E.E. Burdett & Co. South Street Seaport Museum 2005.013.0007
Initially used for decorative and structural purposes, cast-iron became a popular architectural material for building the facades of commercial buildings in the mid-to-late 19th century, particularly in New York City. Compared with different building materials, cast iron was paintable, inexpensive, easy to assemble, and allowed for the repeated production of decorative features. It was also thought to be fireproof, a belief that changed following the 1879 New York fire that destroyed several rows of cast iron buildings.
The building reflects the influence of Griffith Thomas (1820–1879), a well-established architect when Hatch started his career. One significant difference however, exists. All known buildings by Thomas carry a cornice line at every floor from extreme edge to extreme edge of the building. Thomas apparently thought of a multi-storied building as one floor set atop another.
In designing 213-215 Water Street, Hatch contained the entire facade within two vertical lines of quoin blocks, which although modified at each floor, rise in two unbroken lines from building base to pediment. Hatch apparently though of a multi-storied building as a vertical composition, several bays wide.
Renovations
The first alteration of 213–215 Water Street took place in 1902 when the lessee, Berlin Aniline Company, installed a new elevator shaft, framed the old hatchways on all floors, and replaced one of the ducts/chimneys with one constructed inside of the building. In 1917, notable architect Emery Roth (1871–1948) extended the stairway with a walkway to the roof and installed a new fire escape in the front of the building.
In 1972, South Street Seaport was nominated for inclusion on the National Register of Historic Places. Out of the many architectural gems in the area, the 1868 warehouse A.A. Thomson & Co. was one of the historical buildings noted for its interesting architectural features in the Nomination Form. Over the years, the structure, now recognized for its architectural and historical merit, changed hands several times until the City of New York leased it to the Seaport Museum in 1973.
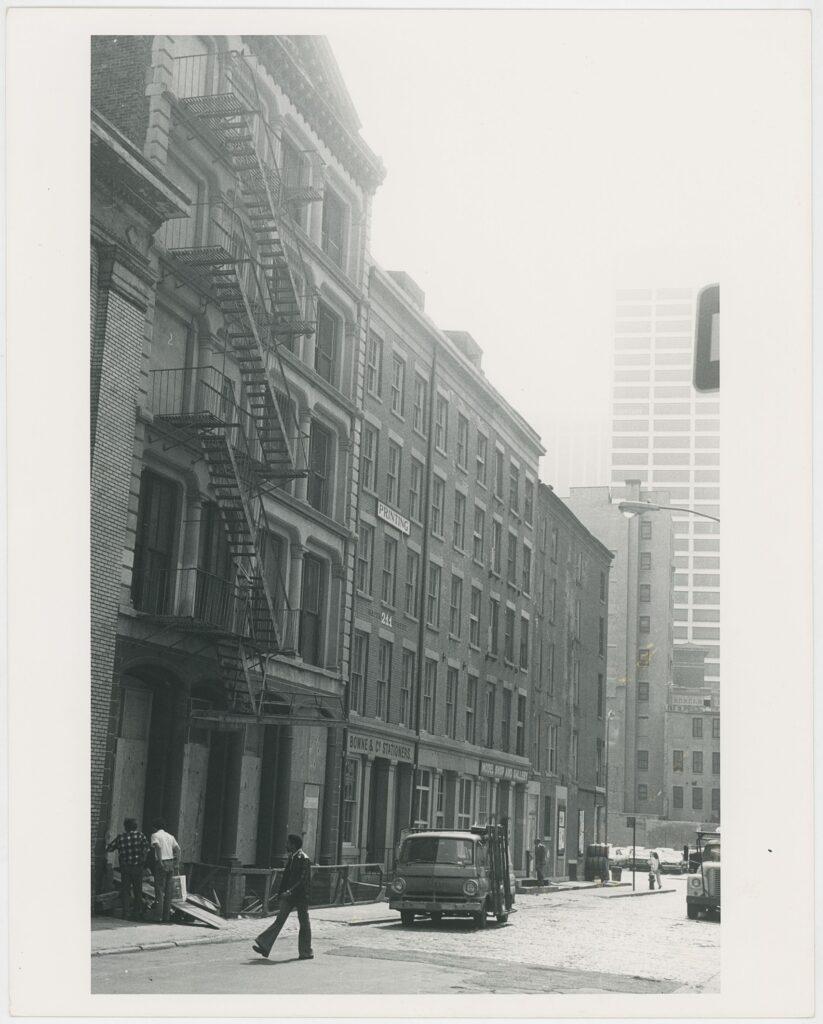
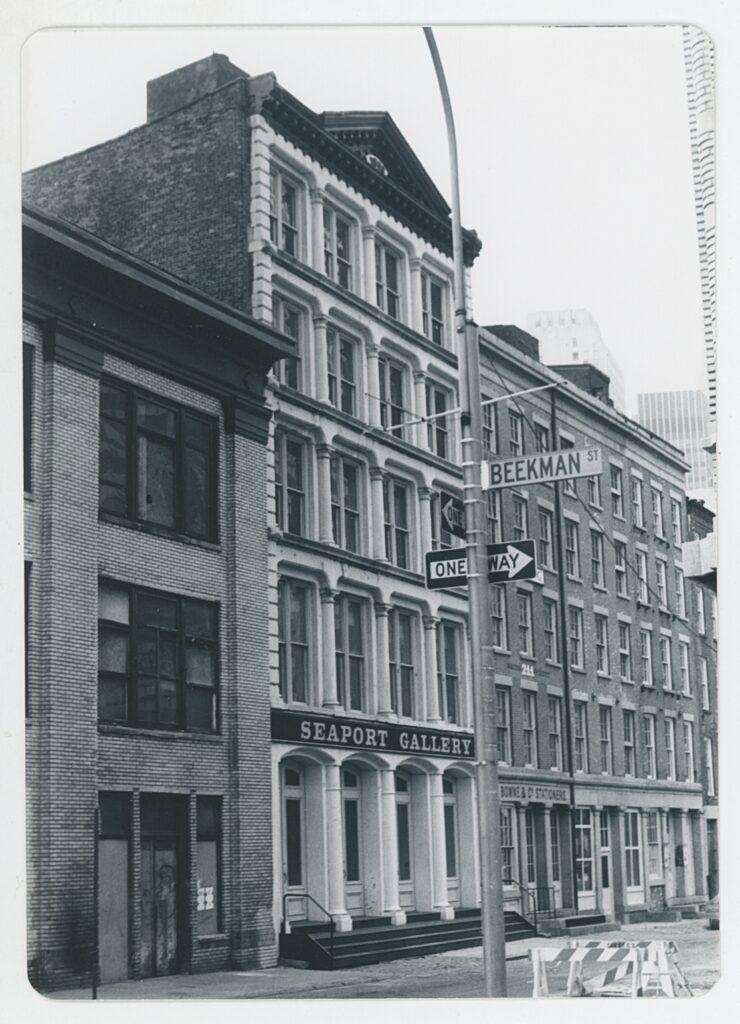
Left: 207-217 Water Street, late 1976s. South Street Seaport Museum Archive
Right: 207-217 Water Street, ca. 1990s. South Street Seaport Museum Archive
In 1977, 213–215 Water Street was included in the New York City Landmarks Preservation Commission’s South Street Seaport Historic District designation. That same year, the Seaport Museum opened the building to the public as the “Seaport Gallery,” with the first floor serving as the Museum’s main exhibition, and the second floor hosting the Museum’s maritime reference library for over three decades.
In the mid-to-late 1990s, the Seaport Museum recreated the missing cast iron ground floor façade, which had been removed at some point over the years.
For more than 30 years, the building served as the home of the Museum’s indoor exhibitions, hosting shows curated by staff and guest curators, as well as traveling exhibitions. Major shows during that time included Treasures: Of Sailing Ships and Sealing Wax: 25 Years of Collecting (1992–1994); City in Play: Toys & the Transformation of New York 1865–1945 (1997); American Tattoo: The Art of Gus Wagner (1999–2000); and Titanic at 100: Myth and Memory (2012). Due to the wear-and-tear during the years, and exacerbated by damage from Hurricane Sandy in 2012, the space became unusable.
After an extensive restoration and renovation, the building has been transformed into multiple floors of gallery and exhibition spaces, an education hub for Museum programming, and a gathering space for the local community. The fully accessible building is available as a flexible space for lectures, meetings, community-wide gatherings, and special events.
More Views of A.A. Thomson & Co. from the Archives
Restoration and Renovation Support
Funding for the restoration of the 1868 warehouse A.A. Thomson & Co. was secured through a grant from the Lower Manhattan Development Corporation through Community Development Block Grants from the U.S. Department of Housing and Urban Development as well as the Federal Emergency Management Agency through the New York State Department of Homeland Security and Emergency Services, the New York State Council on the Arts, and the New York State Governor’s Office plus support from the City of New York through funds from the New York City Department of Cultural Affairs, New York City Mayor’s Office, New York City Economic Development Corporation, New York City Council, and Manhattan Borough President’s Office.
Construction building partners for A.A. Thomson & Co. are Beyer Blinder Belle, Architects, led by Richard Southwick; Silman; Kohler Ronan; Mueser Rutledge Consulting Engineers; Renfro Design Group; Hunter Roberts Construction Group; JAM Consultants; with special thanks to Patricia Zedalis.
Learn About the 1868 Warehouse A.A. Thomson & Co.
Inside the Thomson & Co. Restoration
Take a step back to 2021, when the restoration of the 1868 warehouse A.A. Thomson & Co. had just begun and watch layers of history peeling back to reveal secrets of the 19th century cast-iron building. This special virtual tour is led by South Street Seaport Museum President and CEO Capt. Jonathan Boulware shows and tells the process of renovating the historic building in the heart of the South Street Seaport Historic District.
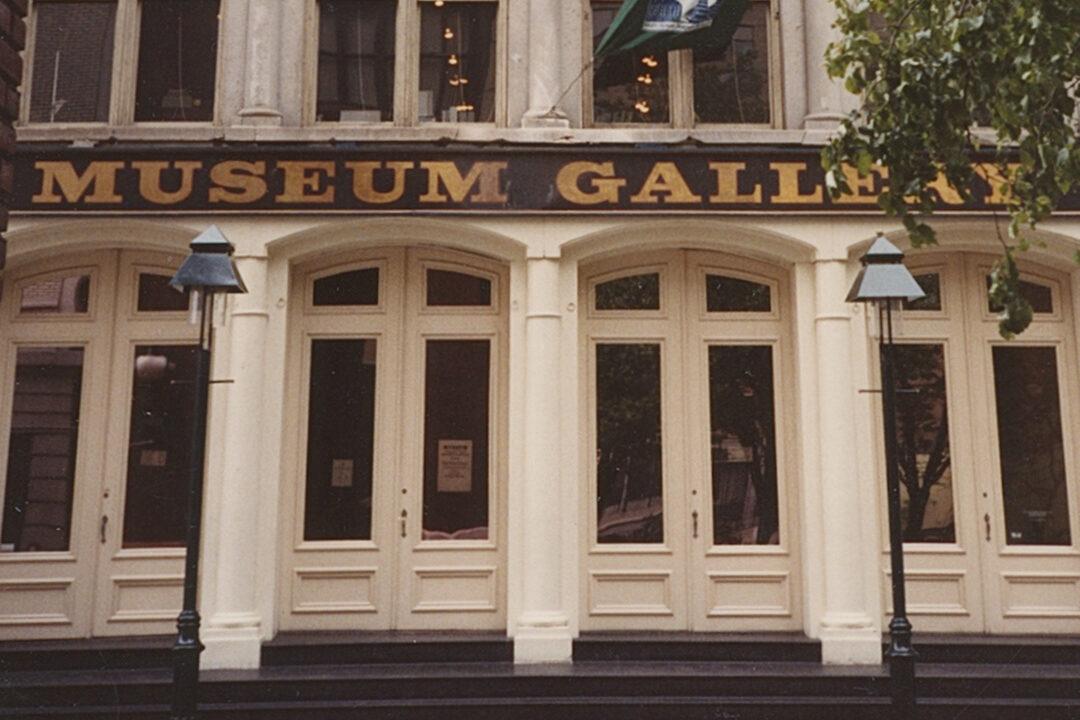
The Many Names of 213-215 Water Street
Follow along with Michelle Kennedy, former Manager of Collections Information and Research Services at the Seaport Museum, as she unravels the confusion surrounding the many names given to 213-215 Water Street over the years. In this short and entertaining blog post, discover how the 1868 warehouse A.A. Thomson & Co. got a “new” name in 2022—and learn the fascinating story behind it.

